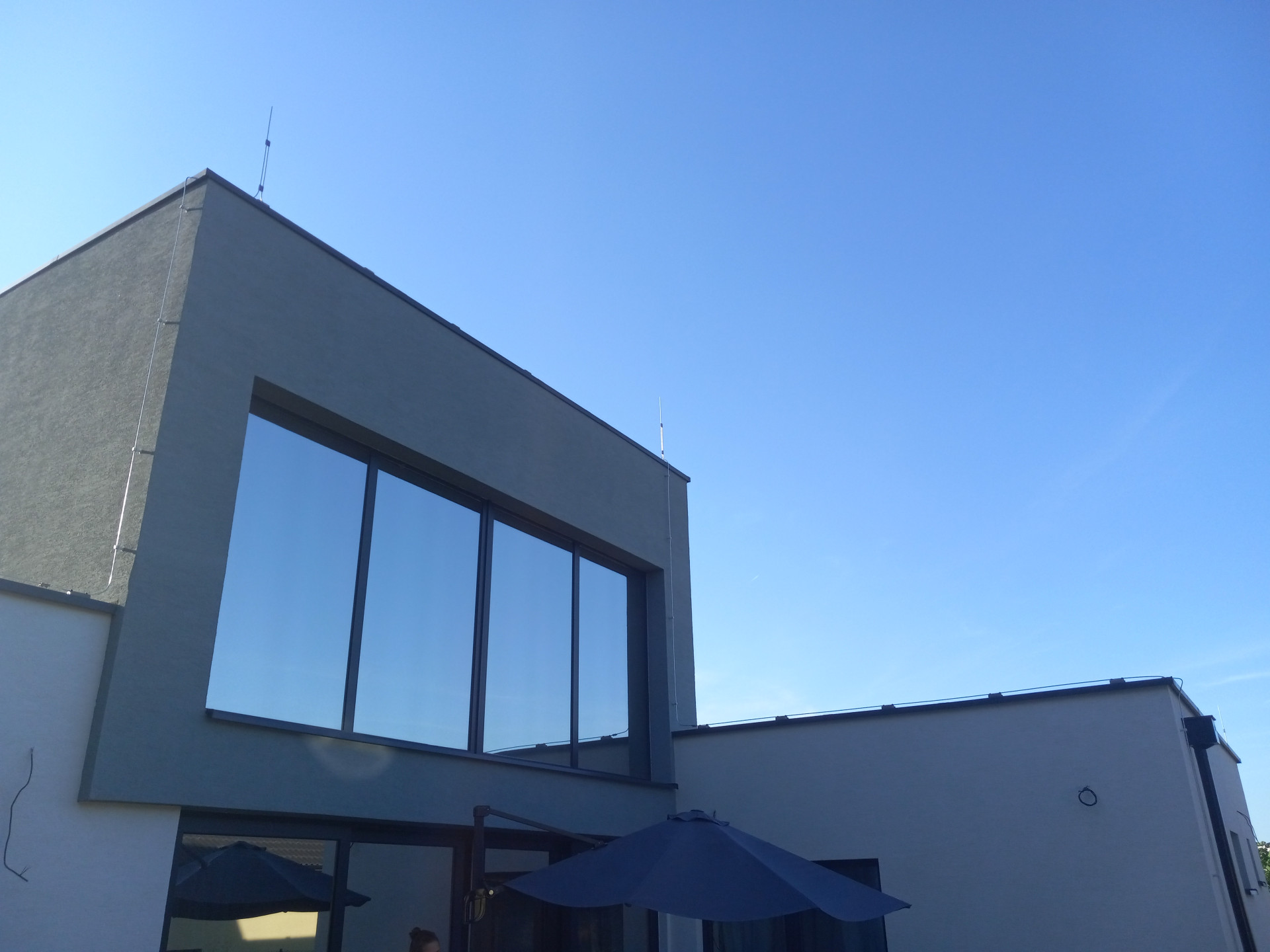-

If you can dream it,
we can architect itFor more information on global development projects and coordination,
please feel free to contact the central Slovak office.VILLA "L" - KRÁSNA nad HORNÁDOM, Slovak Republic
To request a quote or want to meet up for
coffee, contact us directly or fill out the form
and we will get back to you promptly.